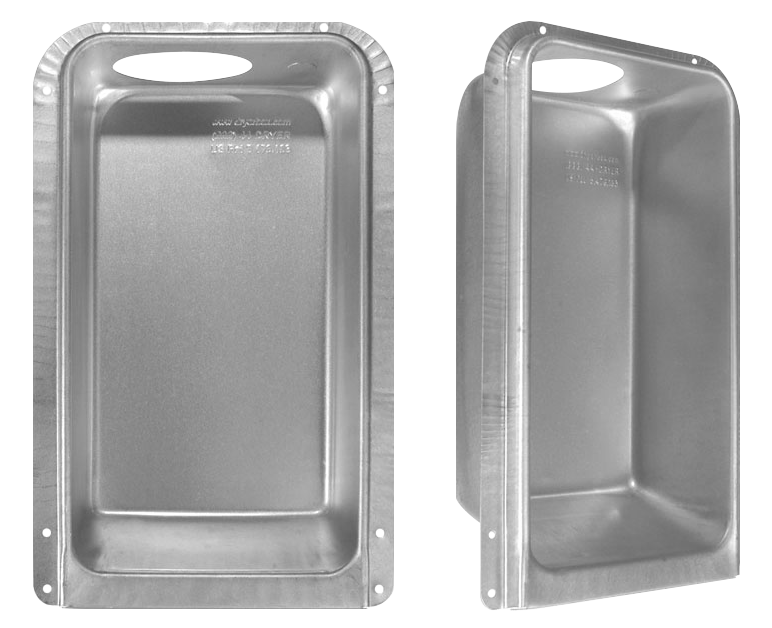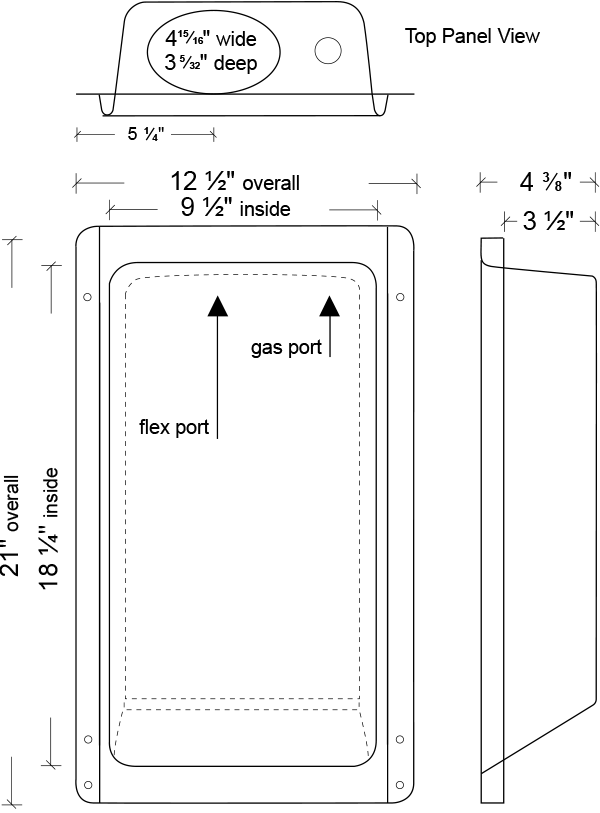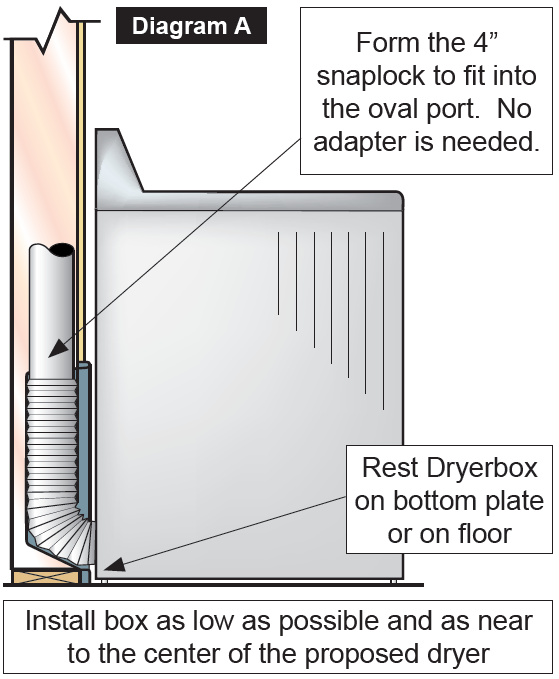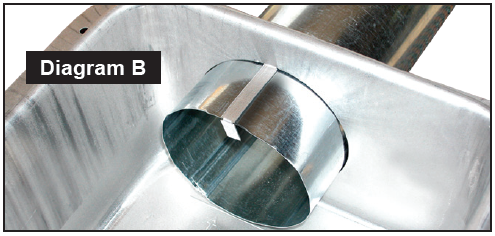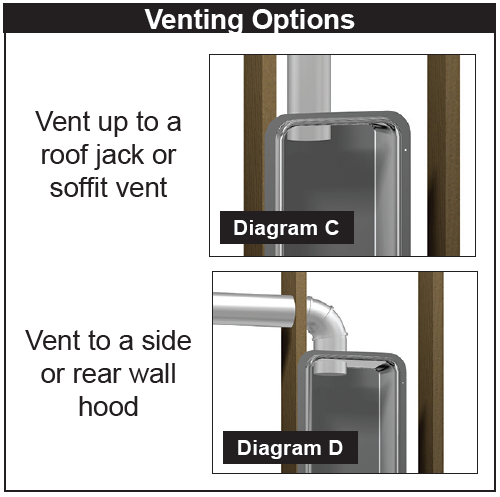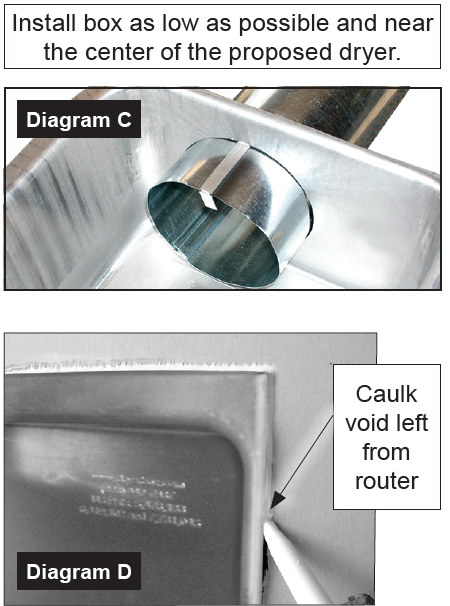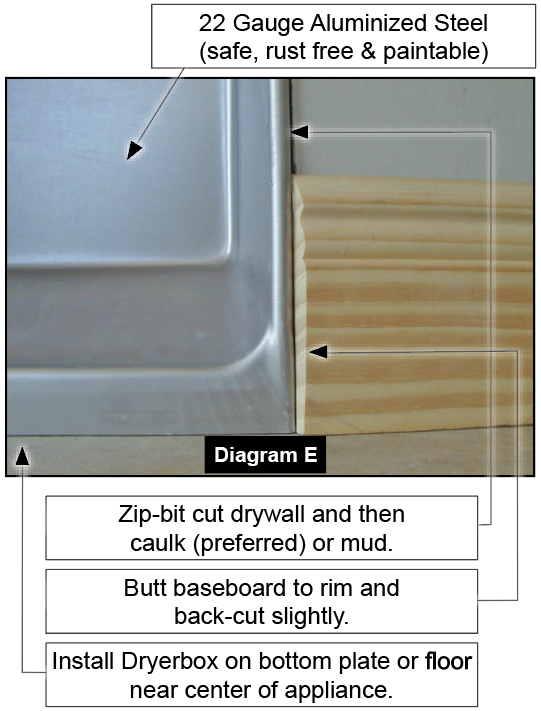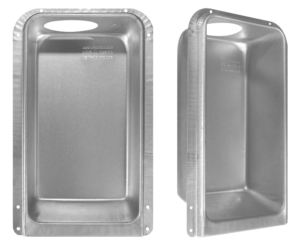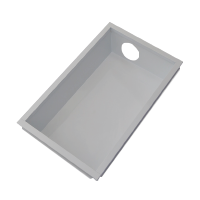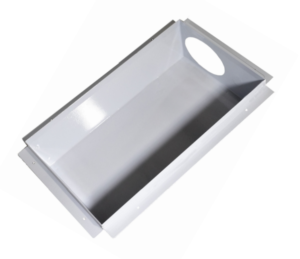Protects the Dryer’s exhaust hose with the recessed receptacle installed in the wall. Conklin stocks the popular 425 model used for venting upward in 2 x 6 walls and the more shallow 350 model for a 2 x 4 wall.
Item Code: DB350 — DB350 Dryer Box 3-1/5″ Deep – Upflow for 2 x 4 wall
Model DB-350 Specifications
Model 350 is designed to accommodate installations that require a shallower stud bay or additional space behind the Dryerbox. This model’s depth from the nailing flange to the rear is 3 1/2″ and will fit in a 2 X 4 stud bay. It is important to note that Snaplock pipe becomes “ovalized” when drywall is secured to the studs. To handle this compressed stated, model 350s have an oval port. This makes attaching transition hose a little more challenging but is a compromise to support unusual requirements.
2 X 6 studs or 2 X 4 studs with 1″ furring strips are recommended to provide enough room for if installing model 480 or model 425.
Installation Instructions
- All standard American clothes dryers have an exhaust port in the center of the rear
panel at the very bottom. Therefore, it is best to install the Dryerbox® as low as
possible so that the bottom tab is at or slightly below the finished floor level (Diagram
A)—not applicable if stackable unit or on a pedestal. - Attach the Dryerbox® to stud and bottom plate at a minimum of 3 corners.
- This Dryerbox is designed to accommodate an upward exhaust direction. Optionally
this unit can be mounted in a downward exhaust direction for a stacked dryer
or one on a 13 inch pedestal. A lying-on-its-side orientation is also an option. For
floor standing dryers venting down, the Model 4D or 3D are recommended. - Consider installing the 4 ¼” deep Dryerbox® (Model 425) into a 2×6 wall. This
Model 350 is for 2×4 walls and exhibits a very oval shaped port on top to accommodate
the compressed 4” snaplock pipe. The Model 425 has a round-hole port. - When installing in an exterior frame wall, you should ensure that wall depth will support adding insulation or duct board
to the back-side of the box to minimize condensation and temperature transfer. - To achieve a fire resistance rating (one-hour F & T) min. 2X6 wood or metal framing
is required. The Dryerbox unit must be installed in accordance with the UL Cabinet
System listing. An extra layer of type-X drywall must be installed in the ID of the
stud cavity in which the Dryerbox is located. Drywall must be attached to nailers
(minimum 1” X 2”) located on the inside of the cavity wall studs. Secure nailers to
wall framing at max 18 in. OC. The screws used to attach the inner layer of drywall
shall be spaced a maximum of 18 inches apart. For metal studs, mineral wool (min
density 4 pcf) must fill the entire Dryerbox wall cavity and minimum R13 Fiberglass
insulation in adjacent cells. For wood studs, mineral wool or R19 Fiberglass insulation
must fill the Dryerbox cavity. Visit www.dryerbox.com/firestop for more detail. - Gas line termination options: For black iron pipe, wrap vinyl tape around throat
where it penetrates. For corrugated stainless steel tubing, secure the CSST Termination
Fitting with a Jamb nut to securely affix the termination to the receptacle.
The gas port can be enlarged or relocated easily with a step bit. - The new Duct Support Tab (Diagram B) in top port will assist in maintaining the ideal
penetration length of the 4” Snaplock rigid conduit of 2 inches. Create a “hook” by
bending the tab at the weakened or scored locations. Break-away when duct is fully
supported in-place. Seal penetration with foil tape or sealant caulk. - Snaplock pipe can be vented up (Diagram C) to a roof jack (see dryerjack.com), or
to a side-wall vent hood (Diagram D). Use the Model 4D or 3D to go down. - Use a Roto-zip-bit router tool to cut the drywall leaving a caulk joint for the painter
(Diagram E). It is best to caulk or mud this void (required for One-Hour Rating). - The baseboard is best terminated with a tapered back-cut into the rim extension
on either side of box (Diagram E). - Exposed metal can be left unpainted or can be sprayed with an acrylic latex or
oil-based (alkyd) paint when the rest of the wall, trim or baseboard is painted.

